
Creating clean Joins for welded I-Beam framing is relatively easy using Revit, you just need to know the right tools to use.
Català - Castellano - Deutsch
I have been working on a Building with metal structure basically made of Metal I-Beam and I-Columns and some diagonal framing with the same I-Beam shape. I-Beam and I-Columns were no problem, but having the Framing look properly didn't seem that easy. After I modeled it using Structure-->Framing I got this.
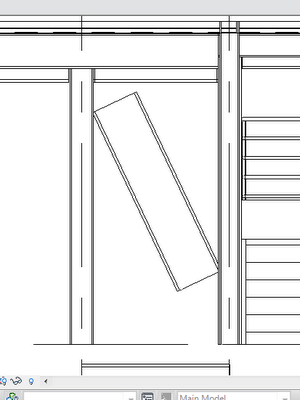
This was of course not what I wanted, I wanted the I-beam framing to reach teh columns and the beams and to be cut to fit on each corner. I thought there was some automatic tool to clean up the join, but I couldn't find it (maybe there is, I am a bit new into this still...). I found a work around using the Opening by Face option found in the Home tab of the ribbon (Revit 2011 Architecture). To use this option we must firs extend the I-beam fare to pass through the corners, like this.
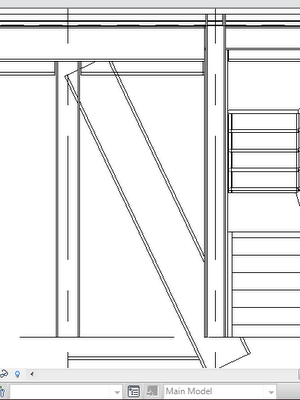
After we extended the element using the Shape Handles (the two arrows looking away from each other) we must use the Opening by Face tool. With this tool, we select the I-Beam, and then we draw the opeing (the part we want to erase. We do it twice, once for each corner, like in the image below.
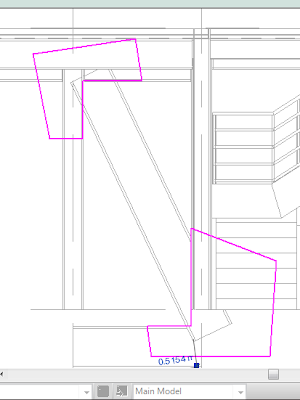
At the end, we will get the desired result.
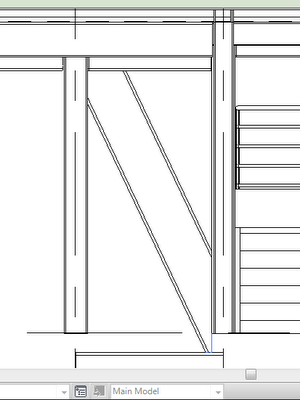
Not sure yet if this is the best option to do this operation, but it certainly works.
UPDATE: I just learned that there is a better way to do this. If you use the Cope Tool in the Modify Tab, this process is quite automatic, and it actually tends to give better results. See the image below.
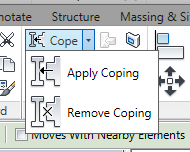
Show me more...

































