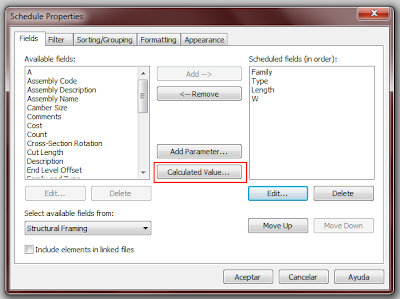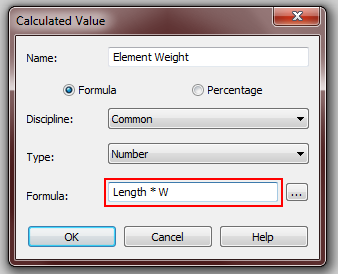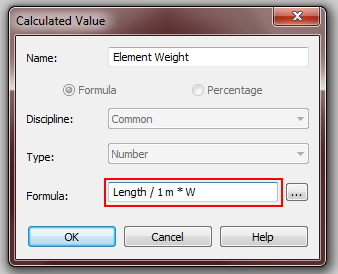
You can0t work on a project with all your drawings on a single file, seriously, you are not a student anymore, and if you are, better start training for the real world.
Català - Castellano - Deutsch
I am lately working more often with BIM than I am with CAD, but recently opening and analyzing some CAD drawings recieved from an architect made me think about writing this post. The thing is, while there might be no way to organize a CAD (or BIM) project without any flaws, there are some basics that I find essential if you want to keep certain quality standards and ease of use.
If we talk about quality, there is a basic standard people should aim for, and that is about consistency of information between drawings. That is, if two walls are 6,50m apart in one drawing, the same walls should be 6,50m a part in another drawing. Does it sound too basic, well, believe me, I've seen very basic drawings not accomplishing even that. The reasons might be many, but, as I see it, you can't expect quality if you have ALL YOUR PROJECT DRAWINGS ON A SINGLE FILE AND WORK ON THIS SINGLE FILE!!
Sorry for the shouting, but this has been making me waste a lot of time.
Why would you work with all your drawings on a single file? I have no clue other than "because you haven't thought about a better way". Let's ask ourselves a few questions. If we work with all project drawings in one CAD file:
- What happens if you want to split work amongst two people? You can't.
- How do you check that columns, walls on other buidling elementsare on the same position in all floorplans? Well I assume you basically draw some help lines and go check if they allign, but doing this you only check in one direction...
- What happens if you accidentally delete, loose, can't find or get a Fatal Error on your AutoCAD file? Well, instead of loosing or having to redo information about one floorplan or elevation, you might need to redo stuff in ALL your drawings
I guess I could come with even more questions that should make those who work this way stop and look for an improved process. I have work in quite big projects over the past 4 years, and none of those projects could be done having all drawings in a single file.
If you are an All Drawings in One File (ADIOF) Architect, maybe you think your projects are small enough to not require a file organization standard, well you are wrong. Any project works better if you split files. My little list for ADIOF Architects of what you could do as a minimum to increase quality and workability of your drawaing standards:
- One file, one drawing: Anytime corrections need to be done you could have more than one people working on it
- All floor plan drawings are on the same position in each drawing: this way you can easily use the other drawings as XREFs (External References)to check the consistency between them (the same way you would have done long ago putting one drawing on top of the other using transparent paper)
- Use the same prefix for all files of the same sort (FL for Floor plans, EL for elevations, etc): This way your project folder will be organised by type of drawing.
- Use a single file inserted as an External Reference for those elements such as column grids, elevator cores, stairs, etc that go vertically through the building: instead of modifying those elements once in each drawing, you will save time by changing them once only.
I think only with this 4 points, a project can start being something more workable, and checking consistency between drawings is simplified quite a lot. There are many more ways to improve how people work with CAD, but this came to me as the most basic file organization points everyone should follow.
Show me more...
 The HfT has a repository of all (or most) of the abstracts of the students master thesis available online.Català - Castellano - Deutsch
The HfT has a repository of all (or most) of the abstracts of the students master thesis available online.Català - Castellano - Deutsch











