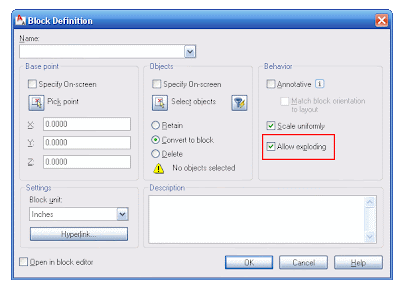 The ten favourite posts by the users in 2008 by the number of Unique Visitors
The ten favourite posts by the users in 2008 by the number of Unique VisitorsCatalà - Castellano
Sorry for the almost two weeks of silence, I've bee out of town and then very busy. Till I get some time to organize myself here comes something I wanted to do for a long time. The list of the 10 most visited posts in 2008. I have my own favourite list that I will share soon, but this is your list, the posts that you have found more useful. The list belongs only to the English version of CAD Addict. The other languages have their own lists.
- SketchUp Plugins: Weld
- SketchUp Plugins: Extruding and Offsetting Curved Faces
- AutoCAD: How to Create a Dynamic Bloc
- AutoCAD: Overkill and Flatten Commands
- AutoCAD: List of Express Tools
- SketchUp: VRAY for SU works on version 7 too
- SketchUp: Bonus Packs and Extra Materials
- AutoCAD: THings That Shift Can do For You
- SketchUp Plugins: Volume Calculator
- SketchUp 7: New Features and Download Link
Show me more...



























