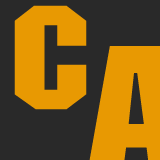Català - Castellano - Deutsch
I used to work with Microstation long time ago and that program has the scale in one dimension as a standard option of the scale command. Unfortunately AutoCAD doesn´t. If you need to scale objects on one dimension there is a way in AutoCAD to do it though.
You need to select the objects you want to scale and create a block out of them. Be sure to create the block with the "scale uniformly" option unchecked. Then, this block can be scaled in one direction by modifying the X or Y scale. Once you have the geometry scaled as you wanted you can explode the block.
Of course it is not as precise as using the scale command, but so far it seems to be the only way to do this.
Show me more...


















