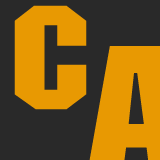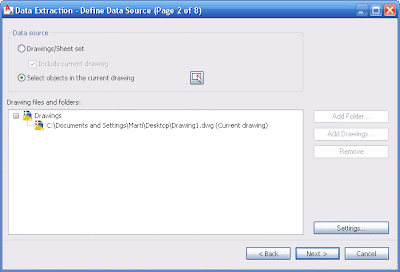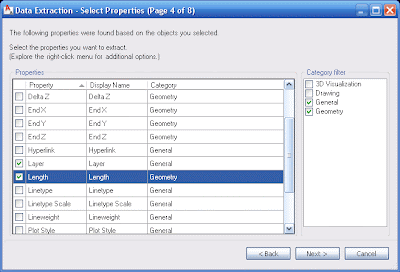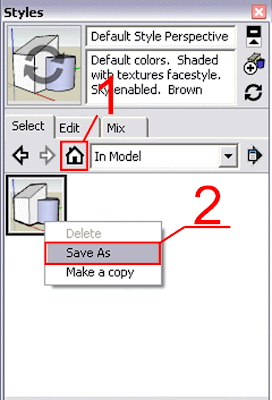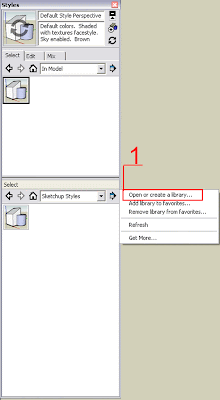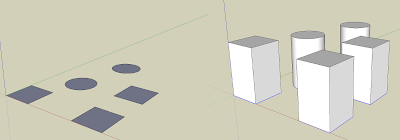Català - Castellano - Deutsch
I have never talked about PowerPoint here in CAD-Addict because it always feels it is a bit off topic. But the truth is that PowerPoint (or any similar version like its pen source counterpart - OpenOffice's Impress) is an important tool involved on the CAD work-flow, as the final tool used to present most of what we've done with other programs. So expect once in a while to find some posts about it from now on, specially now that at school I am using it more and more for my presentations.
Today, just want to describe an easy way to batch insert images in Powerpoint. This is useful to create simple presentations. Once we have created our presentation sheets, we might want to import them into PowerPoint at once.
To do this, you simply need to go to the insert tab (Office 2007) and click on Photo Album. Click on "select picture from File/Disk" to search for the folder were you have stored your presentation drawings and simply select the ones you want to include in your presentation. See the dialog box you will be dealing with below.
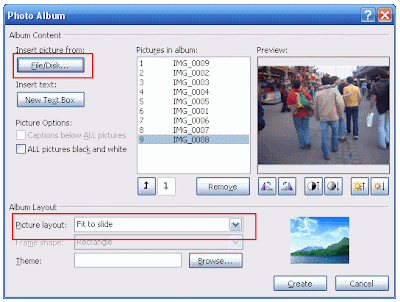
You can choose the layout you want for the inserted images, normally, fit to slide is for the use of doing a presentation of drawings the most adequate, but you could play with the other options in case you need it.
Show me more...





