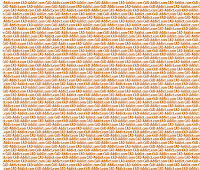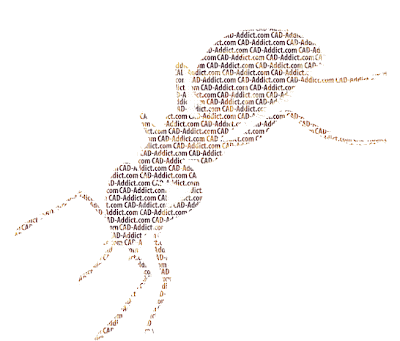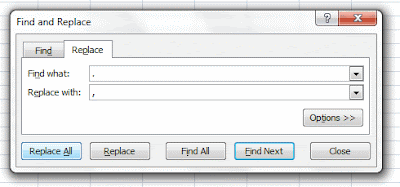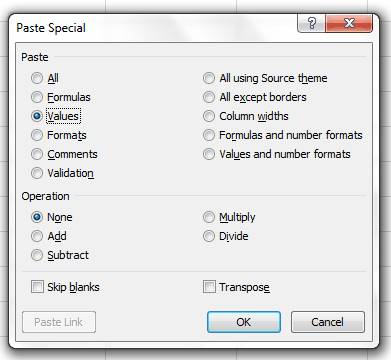
The BIM revolution is happening right now, I wanna be an active part of it.
Català - Castellano - Deutsch
I have never introduced myself properly in my own blog, kind of rude, but as some of you already know it all started as a record keeper of little things I was learning. The snowball became bigger and bigger, and then i forgot to be polite. Since this article needs a bit of my own background I am going to start with that.
My name is Martí Broquetas, I am an Architect from Barcelona. For those who don't know it I am currently studying a Master in International Building Project Management and working at the Construction Management Team at a big Project Management Company in Stuttgart, in Germany.
Before moving to Germany in September '09, I worked for the previous 3 years in Baltimore, MD in a mid sized (nearly 100 employees) Architecture and Design Firm, I worked as a Project Designer on big projects all over the world. After learning the insights of a big architectural practice i realized I wanted to get a better insight of the construction industry itself, and for this reason I chose the IBPM Master in Stuttgart.
My workflow has mostly comprised working with CAD Design softwares like AutoCAD, Microstation, SketchUp and Rhino and doing some tweaks with Photoshop and other image editing programs. This is the reason why most of the posts are related to these programs.
I haven't wrote much about BIM here since unfortunately it has not been part of my workflow since I started this blog. But I am intending to change that soon. I am very much decided on writing my Master Thesis on the role of Building Information Modeling (BIM) and Integrated Project Delivery (IPD) to make the Design and Construction Process more efficient (I know, i need a shorter title line). I am not an expert on either, but I intend to become one.
So from now on (it might take a couple of months to really get something interesting enough to be published here) and with the same spirit of sharing knowledge that made CAD-Addict what it is, posts related to this two topics will hopefully appear here as often as possible. The idea is not only to publish posts that explain better ways to work with BIM programs like Revit or ArchiCAD, but also to encourage the discussion about the need for change in the way architects work to make building design a much more efficient practice.
The website is named CAD-Addict, and for a while i thought to maybe start a separate blog for the topic. But I sincerely think it is better to have the discussion here, since pure CAD users can benefit from and contribute to the discussion about BIM and IPD a lot. Plus, I am sure a lot of the readers of this blog are already BIM users. Aren't you?
Show me more...
 Autodesk has a public BIM deployment Plan. A very interesting read.
Autodesk has a public BIM deployment Plan. A very interesting read.






















