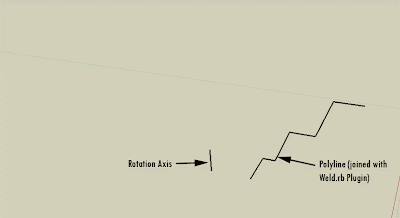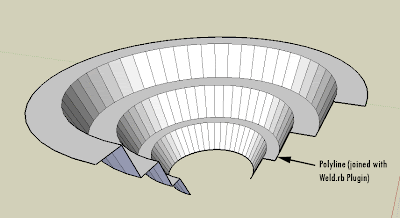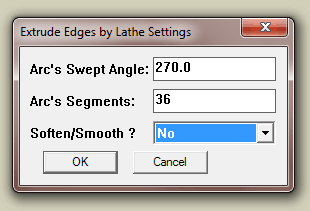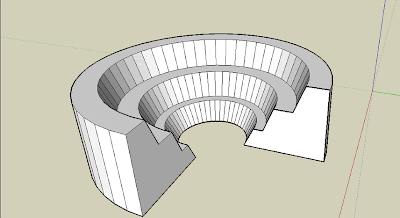Català - Castellano - Deutsch
Even from the colleagues that know less about a program you can learn something new. This happened today at work. I was asked some very simple questions about AutoCAD commands. Siting near my colleague to teach him how to do things, I realised he was using a command I didn't know and that is quite useful.
LAYWALK, is a command that allows us to handle Layers very nicely. It opens a dialog where we can see all the layers listed. The objects on the highlighted layers will be shown on the screen.
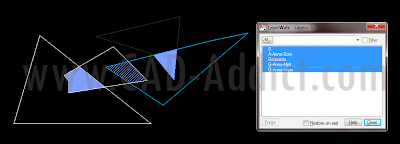

In case we have a lot of layers we can use the filter bar to only show the ones we want. Use * in front and/or after the text to include all layers with that text in it.
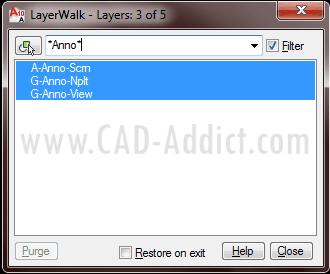
Selecting a layer or several layers and doing "Right Click --> Inspect" will show us some information about the layers and the amount of objects contained.
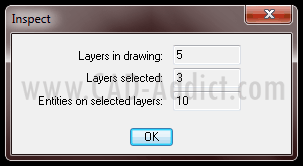
If there is any layer without any objects, we would be able to purge directly from here using the purge button. We have also the option to "resotre on exit" or not. If restore on exit is active, it means that when we close the LAYWALK window, the layer state will go back to how it was before running the command, if we uncheck this option, the layers will stay as we set them in the LAYWALK window. See a summary of fucntions below (click to enlarge).
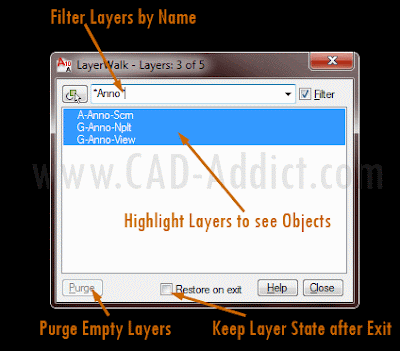
Very useful command to manage layers and much faster (although with less functionalities) than the Layer Manager.
Show me more...










