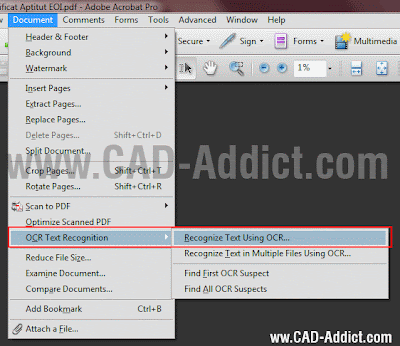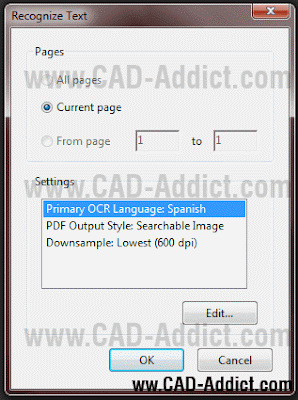Català - Castellano - Deutsch
My friend Chait sent me the news about the iRhino3D app for the Apple gadgets. Although I am no fan (yet...) of these toys, and despite i started in the computer world with an Apple computer around 1988, haven't used one in almost 20 years. Nevertheless, I thought it was worth mentioning it here to see how many of you are Apple fans.

The app is available in the app store. You can find more info at the iRhino3D app website too.
SketchUp fans hold your horses! Apparently, there is no short term plan for an SU app, as I read from Google Employee John Bacus on this thread: " a port of SketchUp to the iPad would be a pretty monumental task, so it isn't something you should expect to see soon"
Show me more...

























