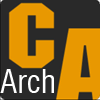 New release of Indigo Render is out.
New release of Indigo Render is out.Català - Castellano - Deutsch
Glare Technologies has announced the release of Indigo Renderer 2.4.
A page outlining the new features and improvements can be viewed here
Some High resolution images are available here and here.
Haven't tried Indigo Renderer myself, but the image results seem promising. See the video above.For those who did try it, I'd like to ask you: Is it easy to use? Is it easy to achieve photorealistic results? How is the render speed? Could you compare its performance with other render engines like V-RAY or Maxwell Render?
Show me more...





















