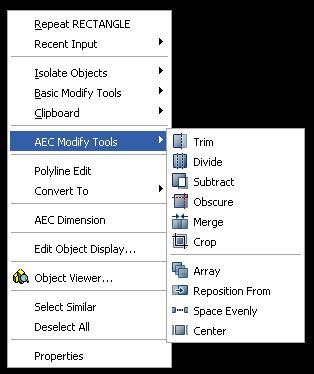Català - Castellano - Deutsch
AutoCAD Architecture has some great tools that help working way faster than with plain AutoCAD. Some of them are logically specific to Architecture, but others like the AEC Modify Tools I think should be standard to any AutoCAD version. They are actually like having Boolean operators for 2D Objects. See this quick video to understand what they do.
Sorry for some of the Tools Selection beeing cut on the video...I am still working on getting this video recording figured out. The order of the tools used is the one on this image. I skipped the ones on the bottom, after the spacer, since I don't find them very useful.

Show me more...





















